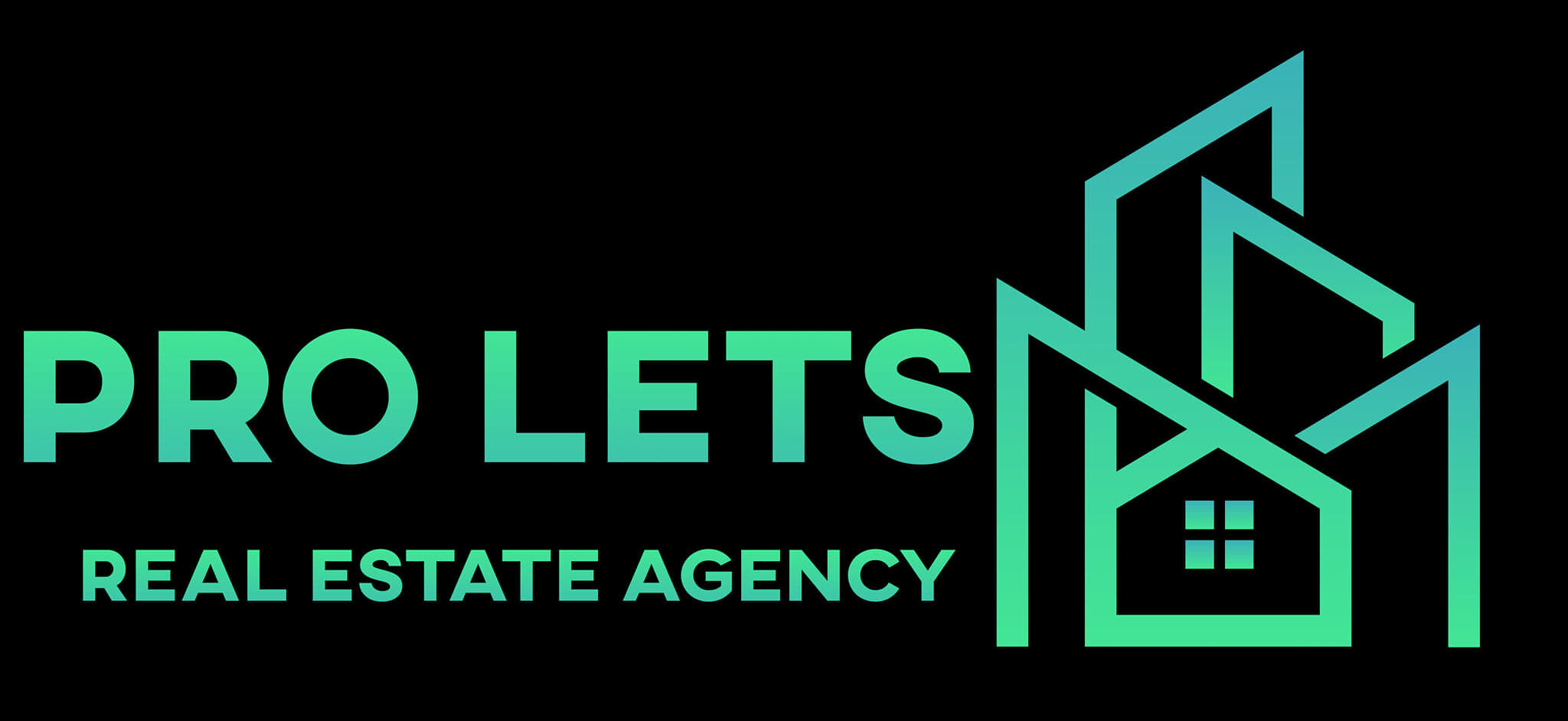Bright Duplex Commercial Premisses in St. Julian’s.
New Complex Built in 2017
Office Space:
The footprint of 400 Sq.mtrs on the elevated ground floor (180 sq. meters) and intermediate floor (220 sq. meters).
The property has natural light on both, front and rear, including a back terrace outdoor space as a smoker’s area.
The office consists of:
- 2 Board Rooms
- 2 restrooms
- Kitchenette
- Small Dining area
- Server room
The property includes a fire alarm system, including water sprinklers, fire extinguishers, water reels, fully air-conditioned. It has a panoramic lift from road level to both floors.
The property has easy access via car and public transportation. Close to shopping complex, restaurants, and all amenities.
Parking ( optional)
6 car spaces in total are available on the 2nd level that can be leased from Monday to Friday at the rate of 50e per car a month.





